Phoenix
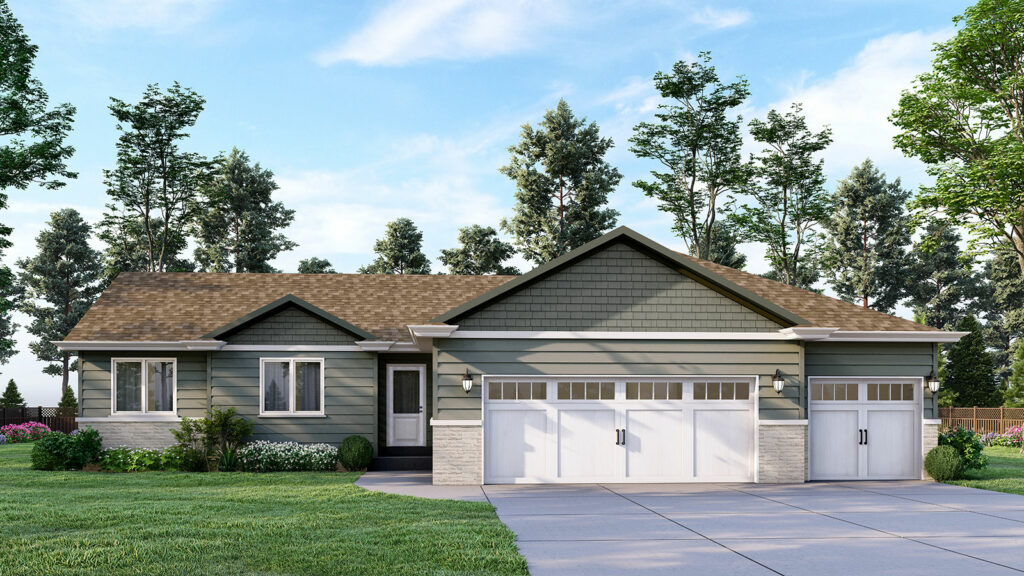
The Phoenix is one of Don Johnson Homes most popular floorplans. The great room is open to the dining/kitchen area. The kitchen can be drawn with an island or peninsula counter with raised snack bar. First floor laundry and pantry can be incorporated into this plan as well. The plan has 3 bedrooms and two […]
Carefree
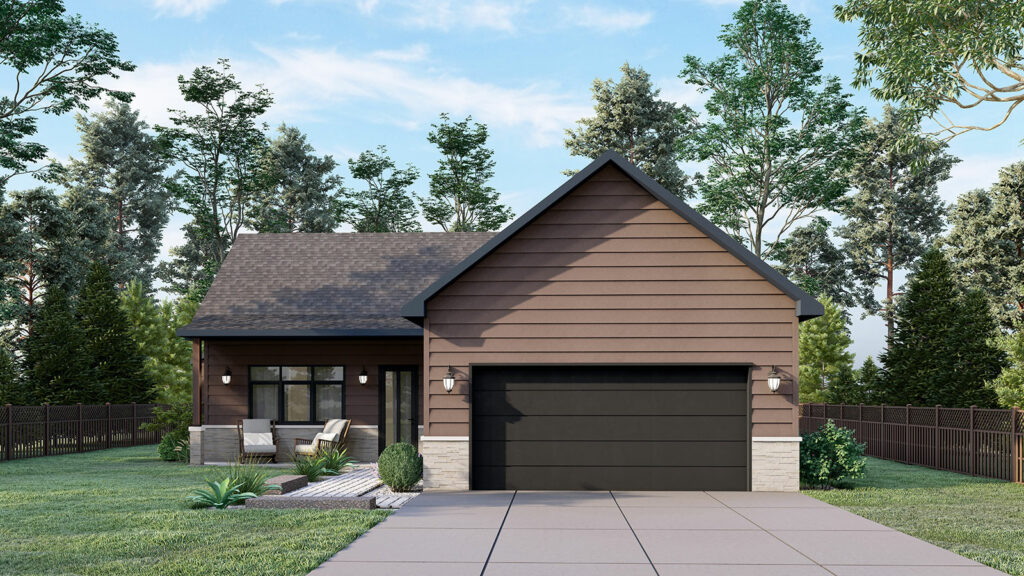
The Carefree is a two or three-bedroom ranch with a large open living room in the front of the house. This plan can also be changed to have a closed kitchen by adding a wall between the great room and a U shaped kitchen. The dining room has a sliding door to acess the backyard. […]
Sierra
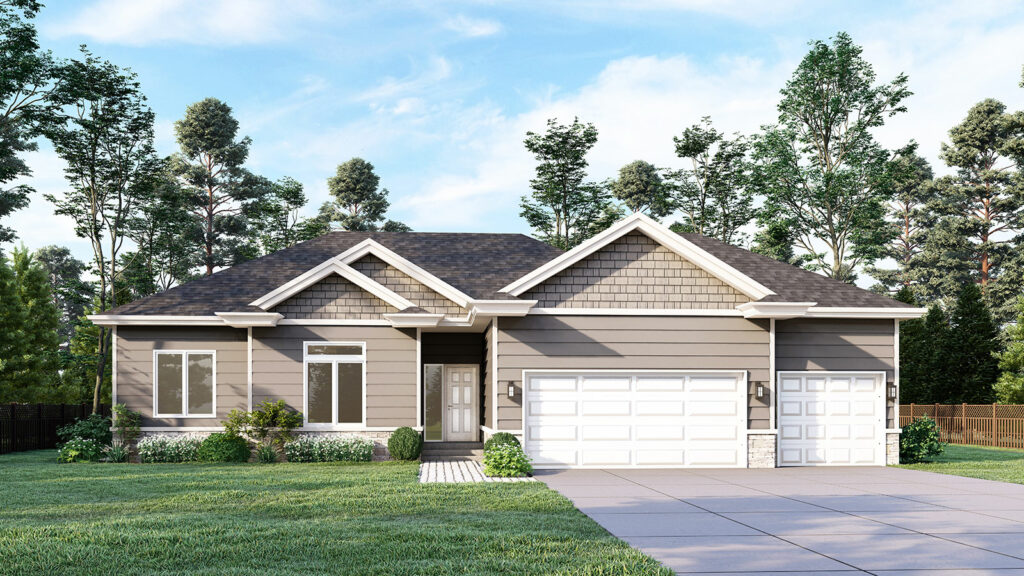
This is a very popular ranch plan. It features 3 bedrooms and 2 baths, a beautiful open kitchen and a great room overlooking the back yard. It can be designed with a large master bedroom suite that includes a master bathroom and walk-in closet. The master bathroom in the larger plans can include an optional […]
Prescott
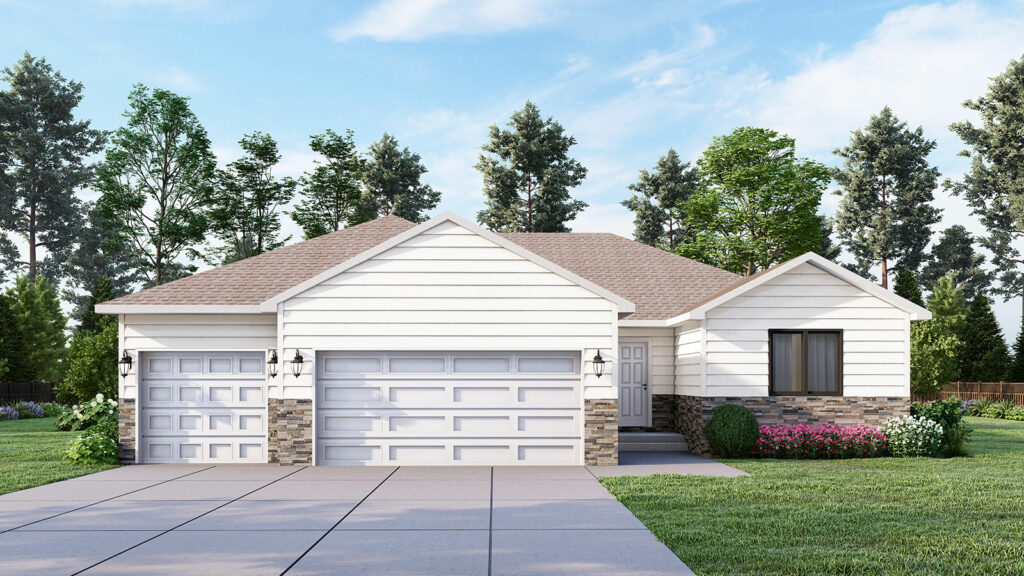
This ranch offers casual, carefree living. When you first enter the Prescott you get the feel of the open floor plan, with vaulted ceilings and large windows that open up the room and bring in sunlight. The kitchen is great for entertaining, with a breakfast bar and informal dining. The master bedroom features an oversized […]
Scottsdale
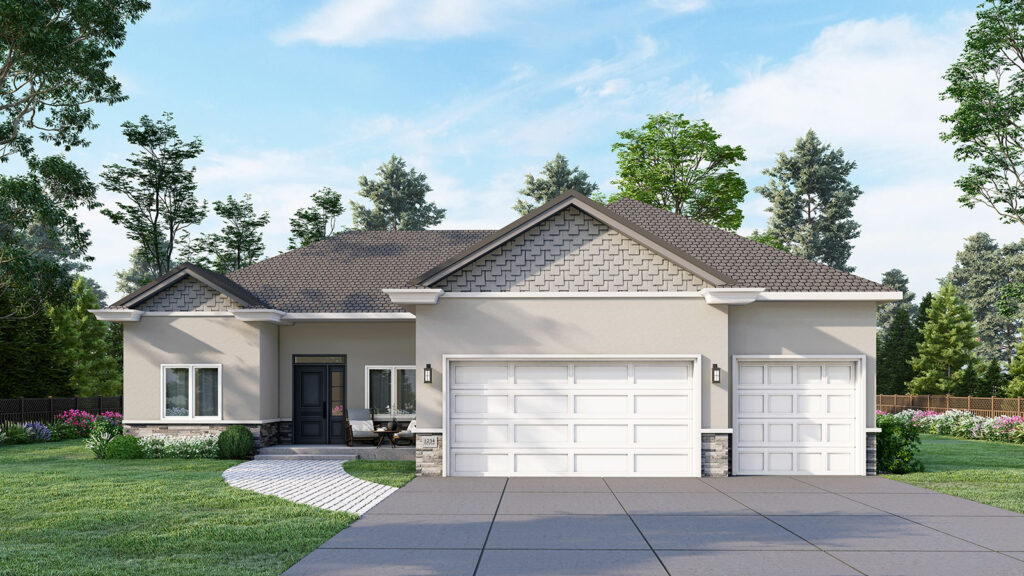
This three-bedroom ranch features a private master bedroom suite with a walk-in closet and a master bath which can include an optional whirlpool tub and double vanities. The Scottsdale includes a large main-floor laundry and an open kitchen with a raised snack bar that overlooks the great room. This home can be built with a […]
Peoria
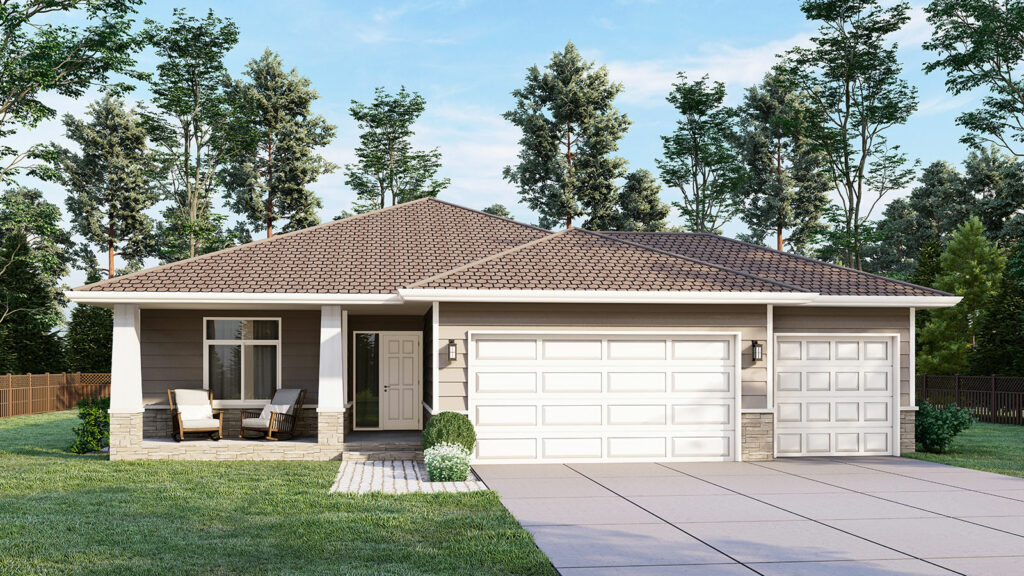
A new and elegant floor plan by Don Johnson Homes. This home offers a split-bedroom floor plan. This home can be built with 2 or 3 bedrooms upstairs with an additional 1 or 2 bedrooms in the basement. Oversized Pella windows allow for spectacular views and natural light. This plan can be designed to accommodate […]