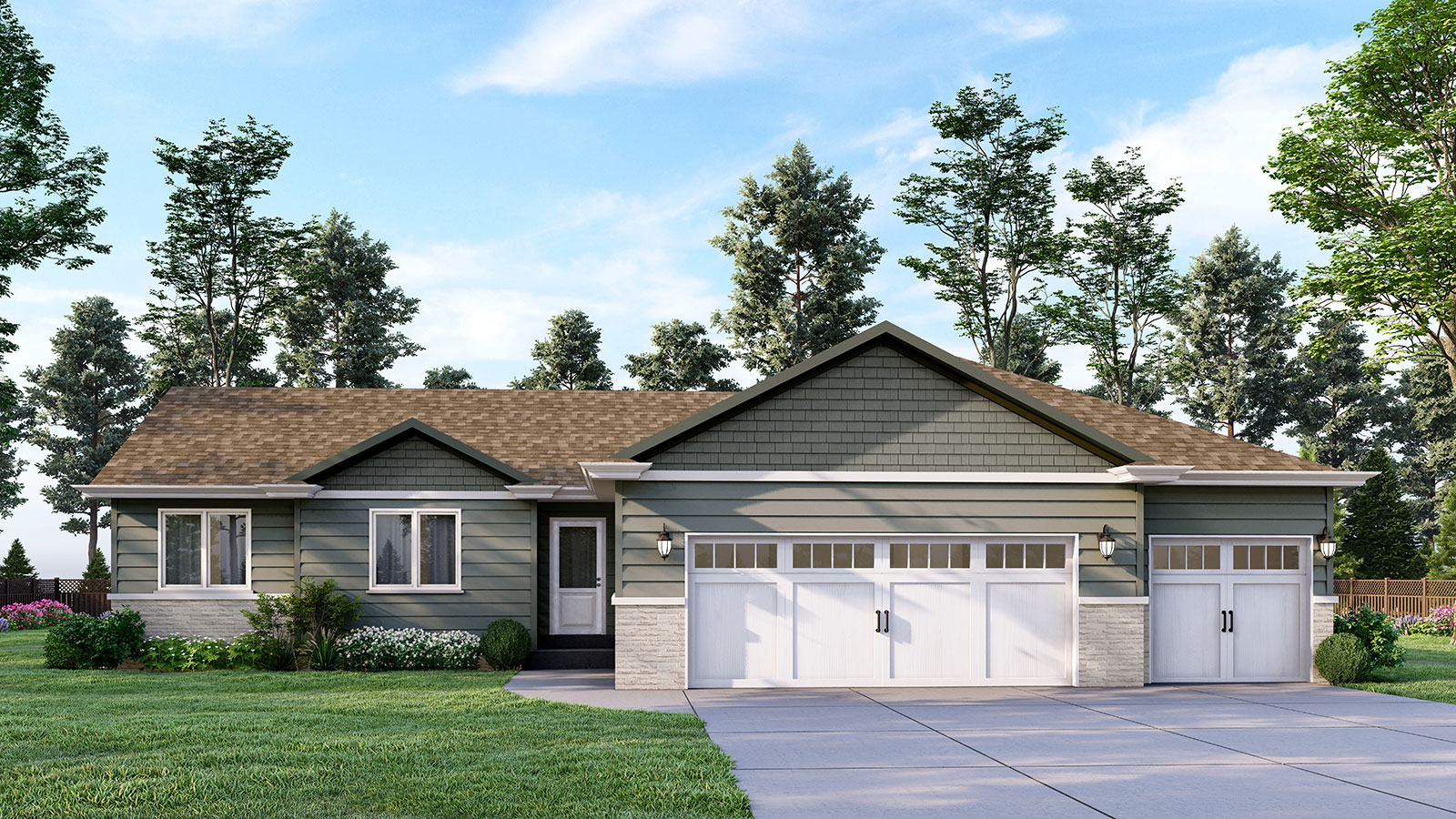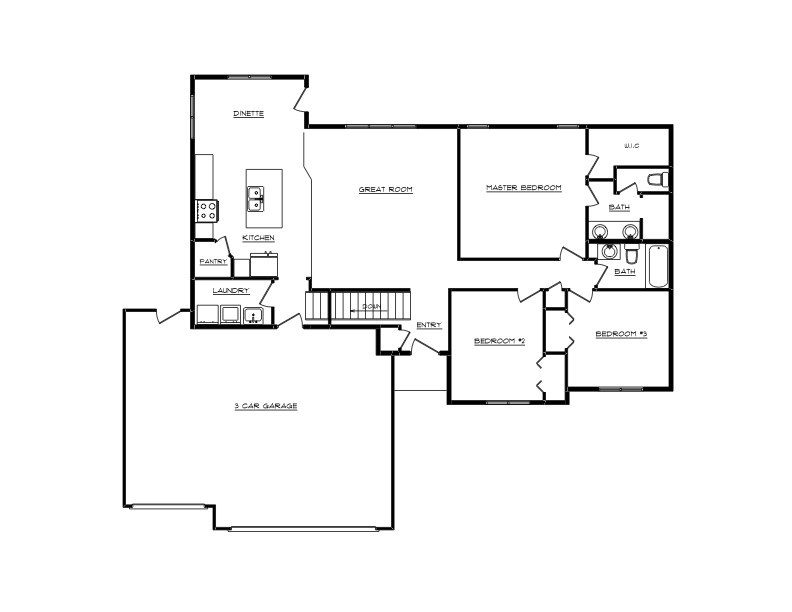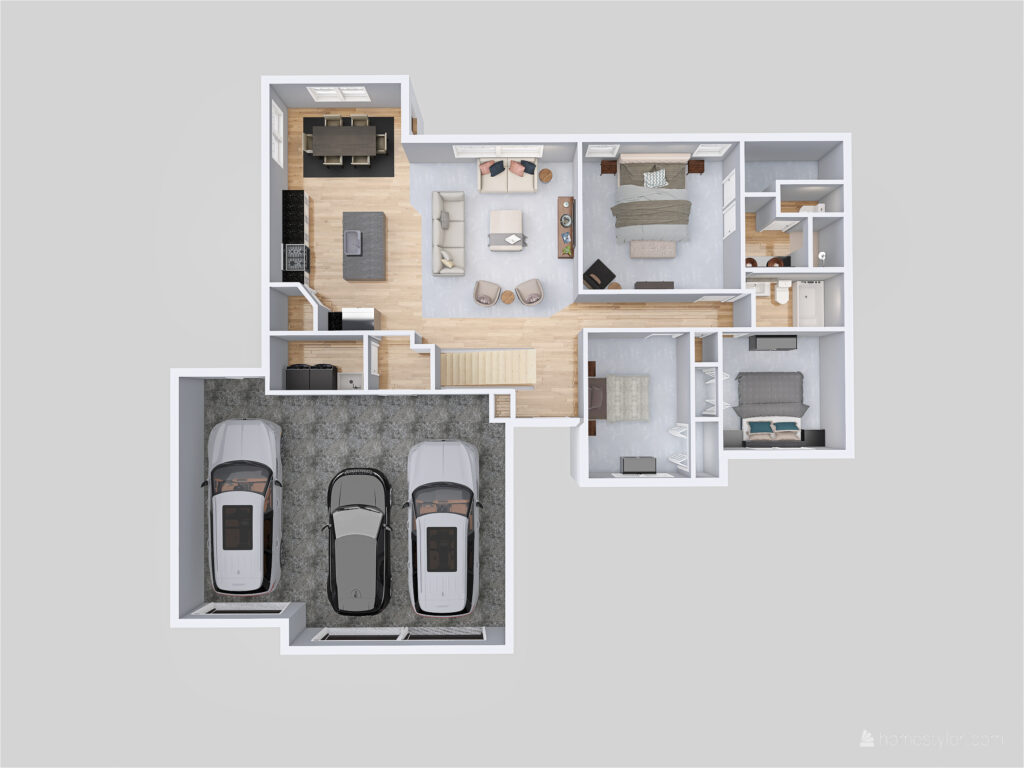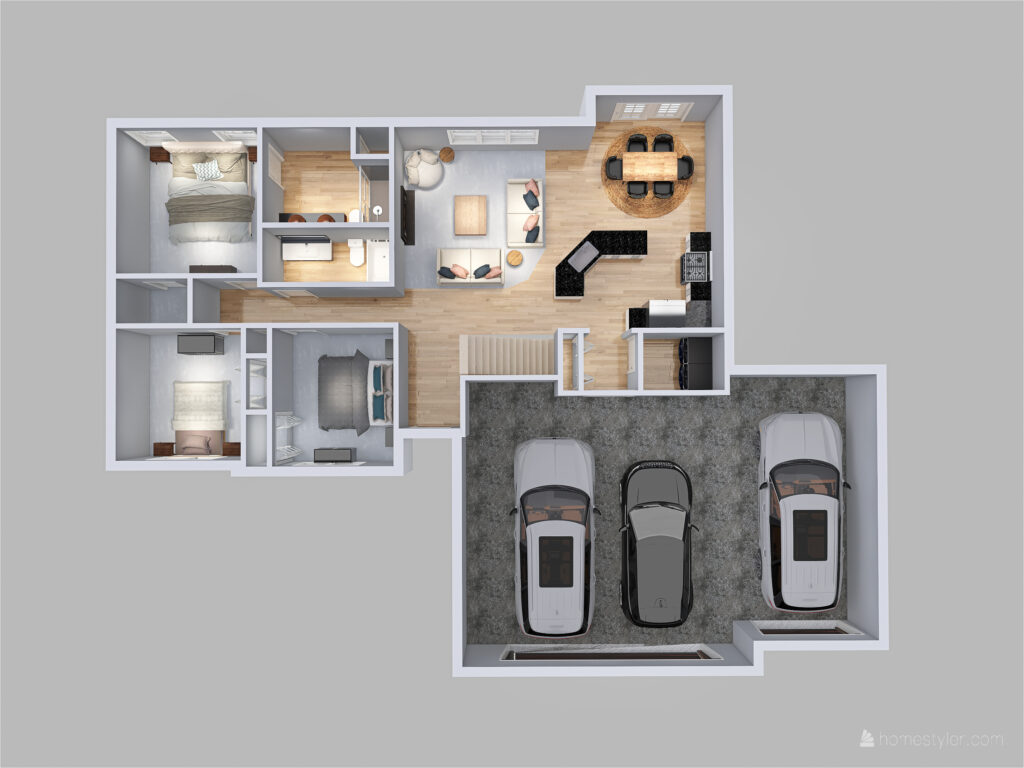The Phoenix is one of Don Johnson Homes most popular floorplans. The great room is open to the dining/kitchen area. The kitchen can be drawn with an island or peninsula counter with raised snack bar. First floor laundry and pantry can be incorporated into this plan as well. The plan has 3 bedrooms and two bath areas. The master bedroom suite includes a walk-in closet with master bath. Refer to the Standard Features for what’s included in this pricing.



