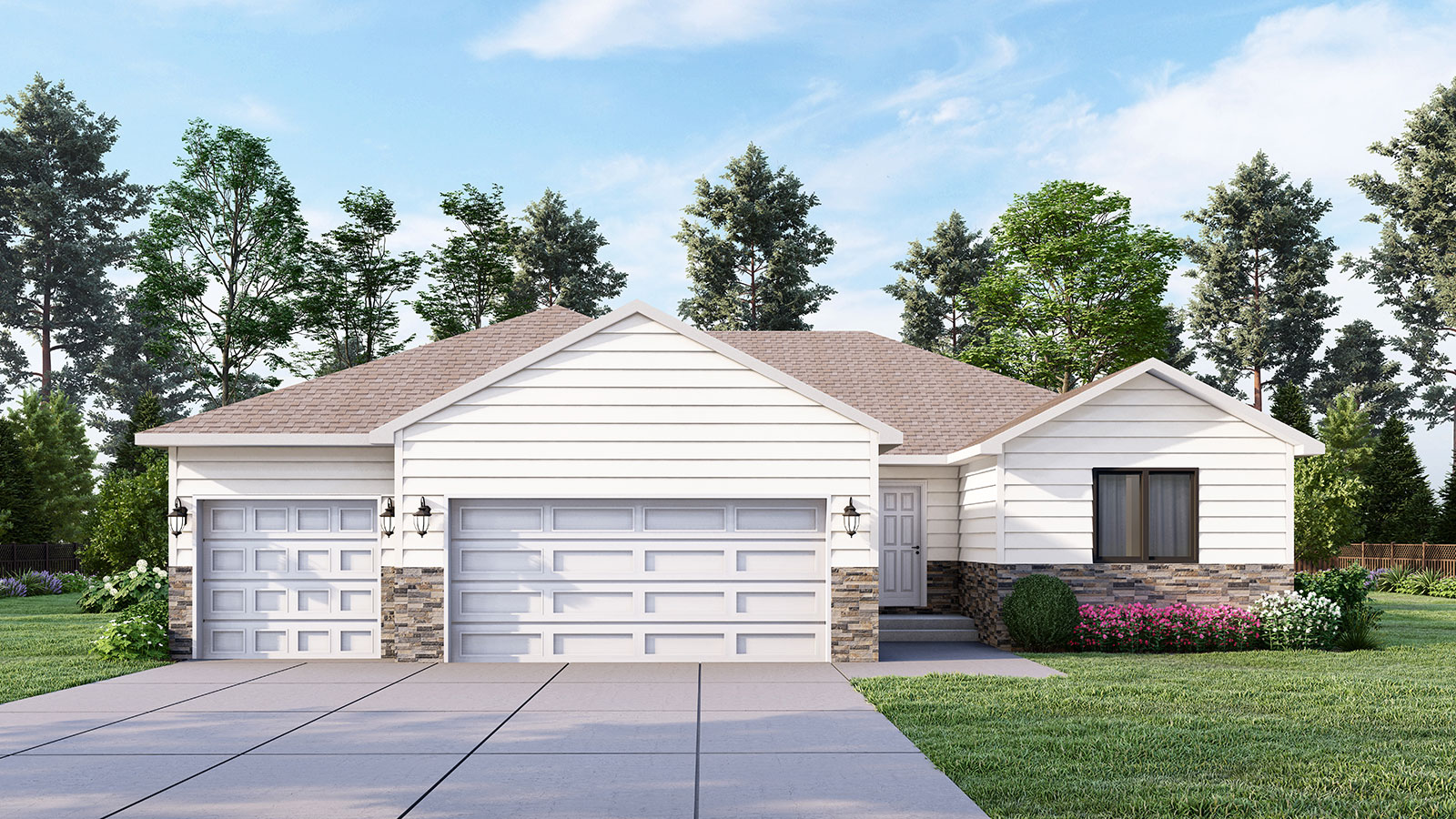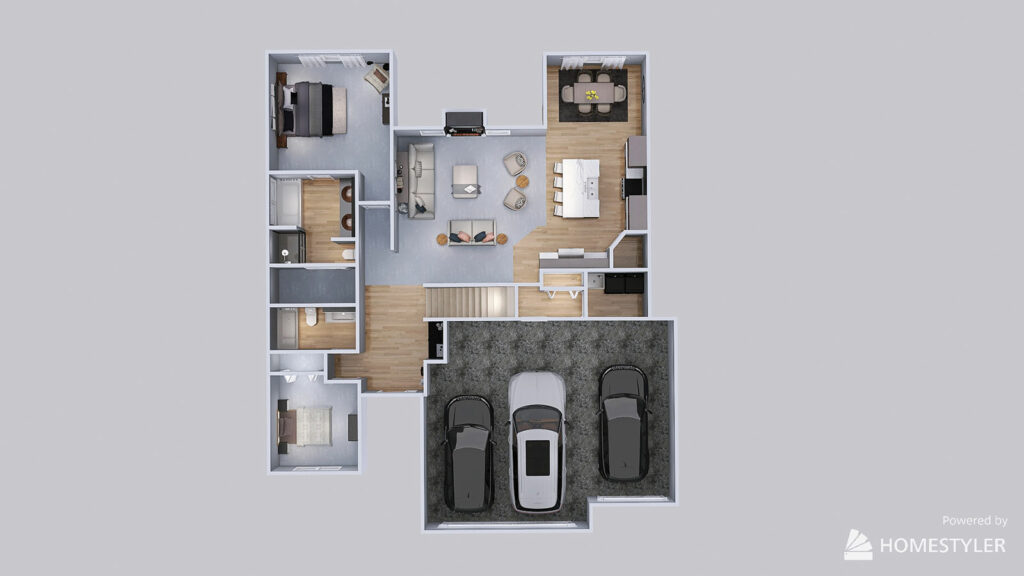This ranch offers casual, carefree living. When you first enter the Prescott you get the feel of the open floor plan, with vaulted ceilings and large windows that open up the room and bring in sunlight. The kitchen is great for entertaining, with a breakfast bar and informal dining. The master bedroom features an oversized walk in closet and a master bathroom. The Prescott also offers a first floor laundry. Refer to the Standard Features tab located at top right of Home page for what’s included in this pricing.

