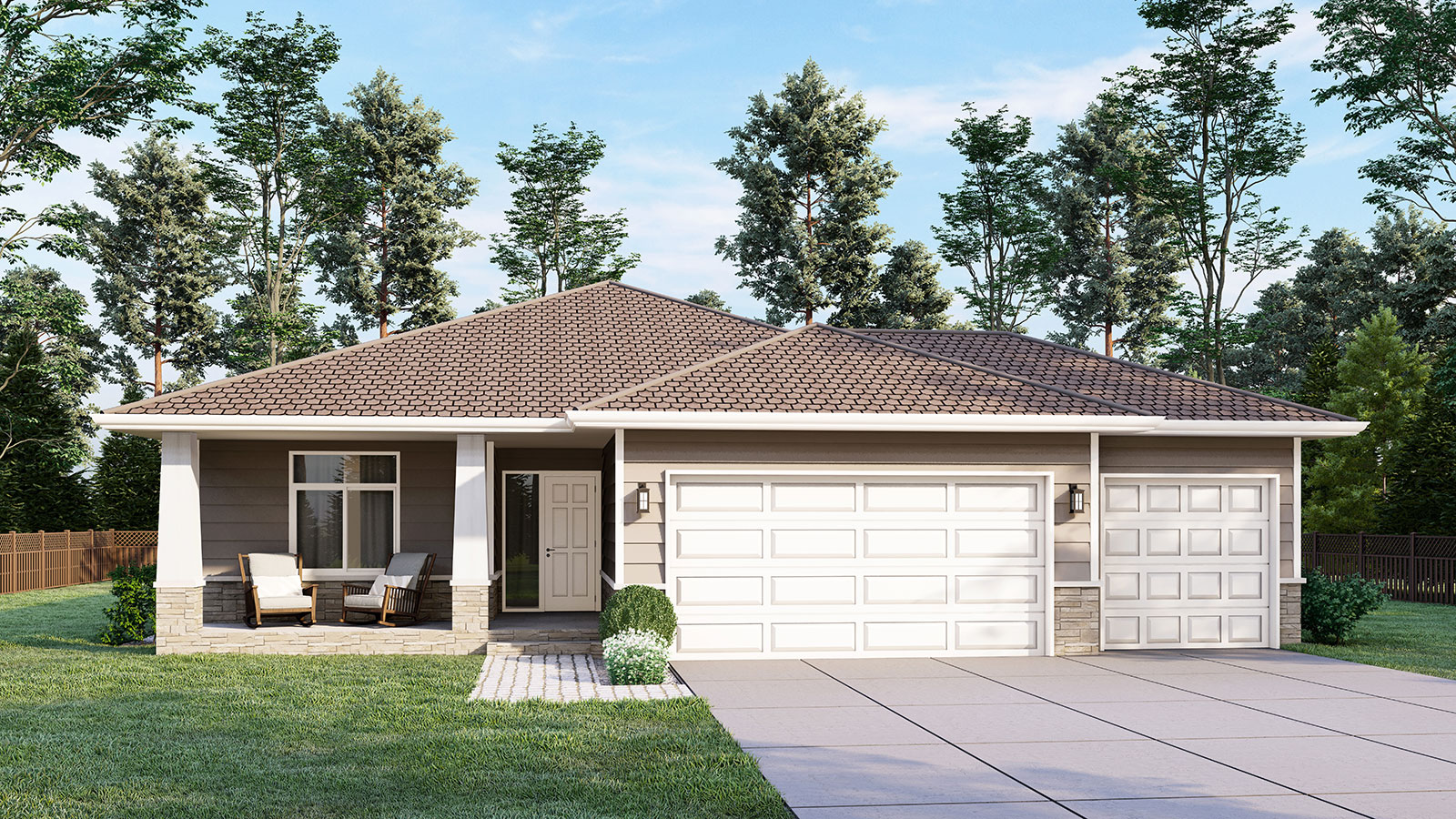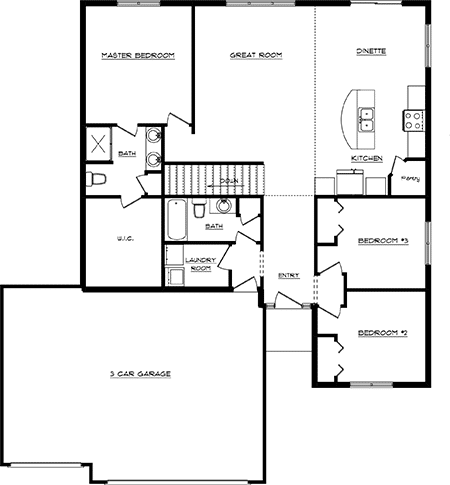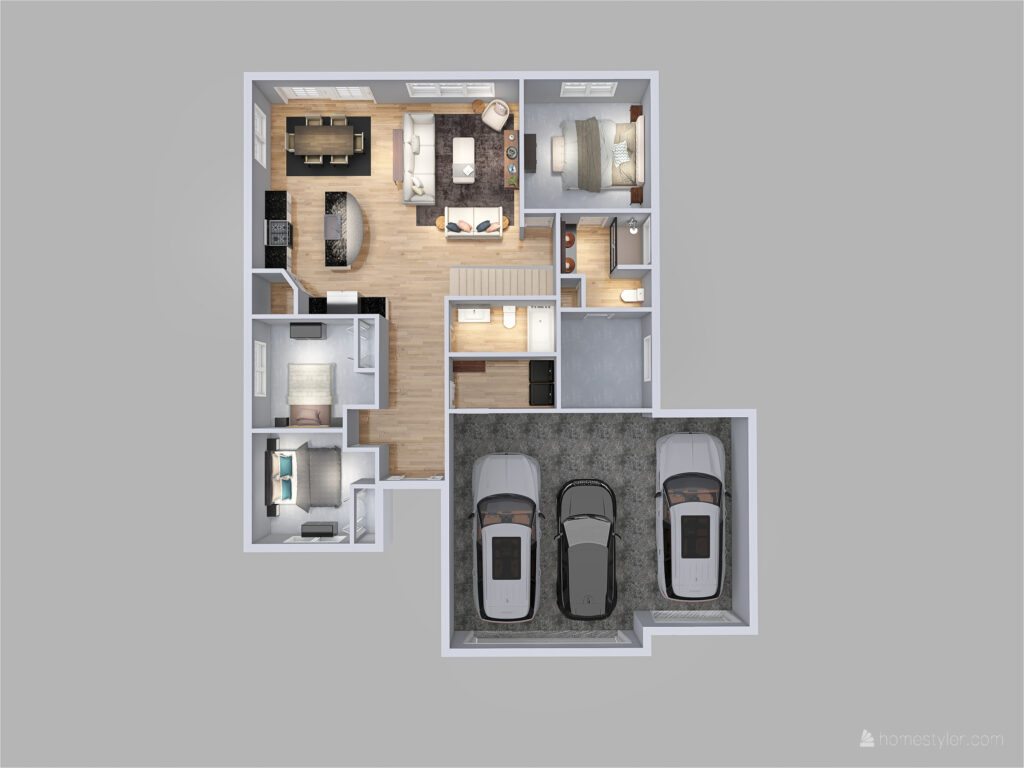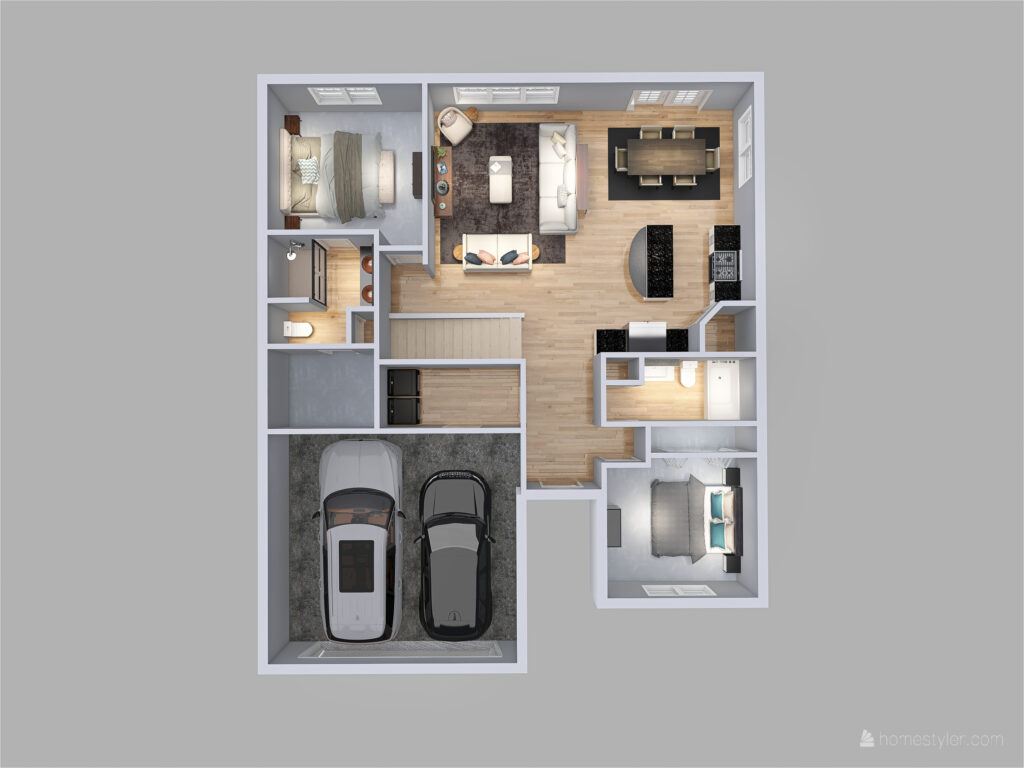A new and elegant floor plan by Don Johnson Homes. This home offers a split-bedroom floor plan. This home can be built with 2 or 3 bedrooms upstairs with an additional 1 or 2 bedrooms in the basement. Oversized Pella windows allow for spectacular views and natural light. This plan can be designed to accommodate 1200 to 2000 square feet. Refer to the Standard Features tab located at the top right of the Home page for what’s included in this pricing.



