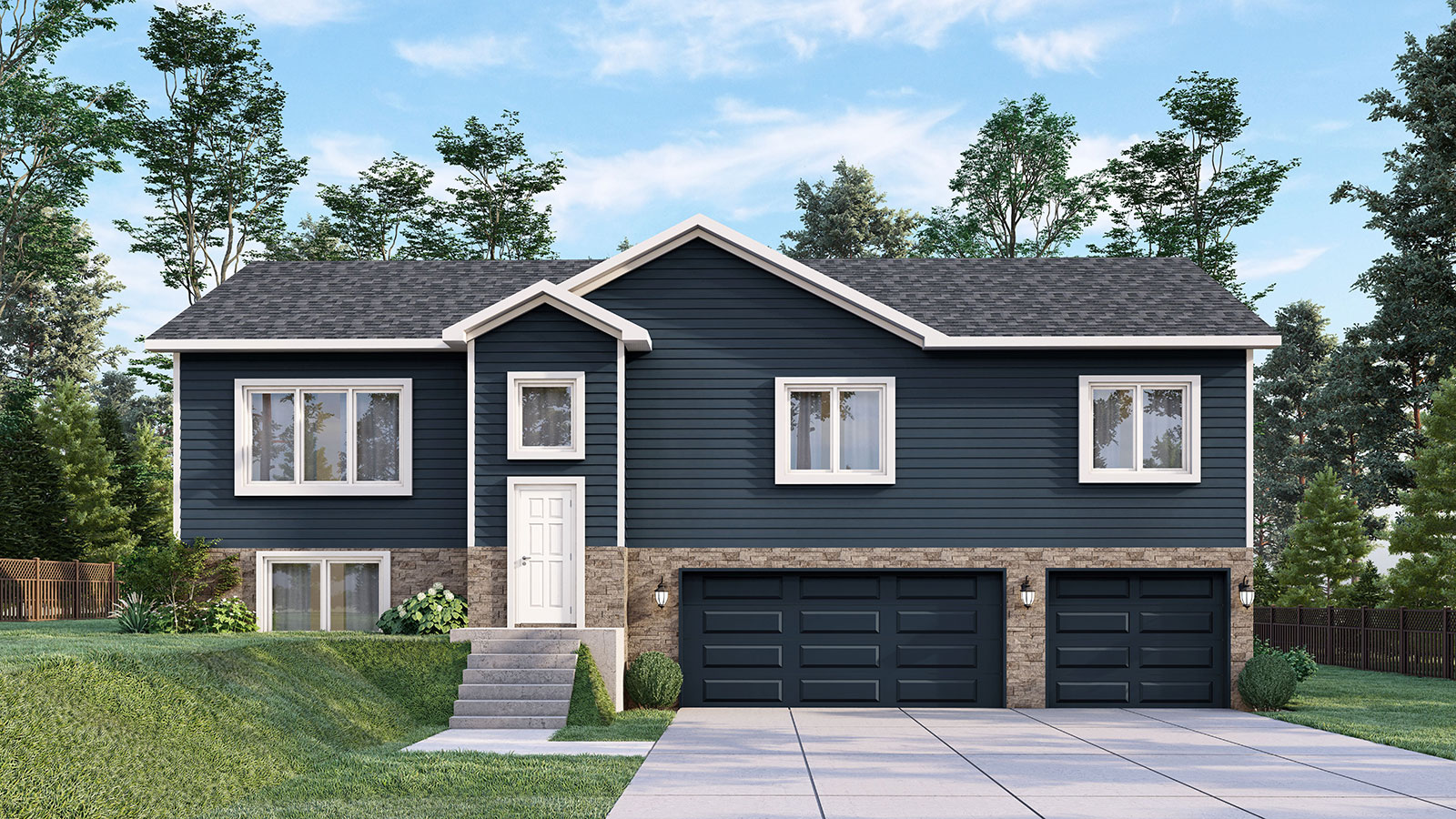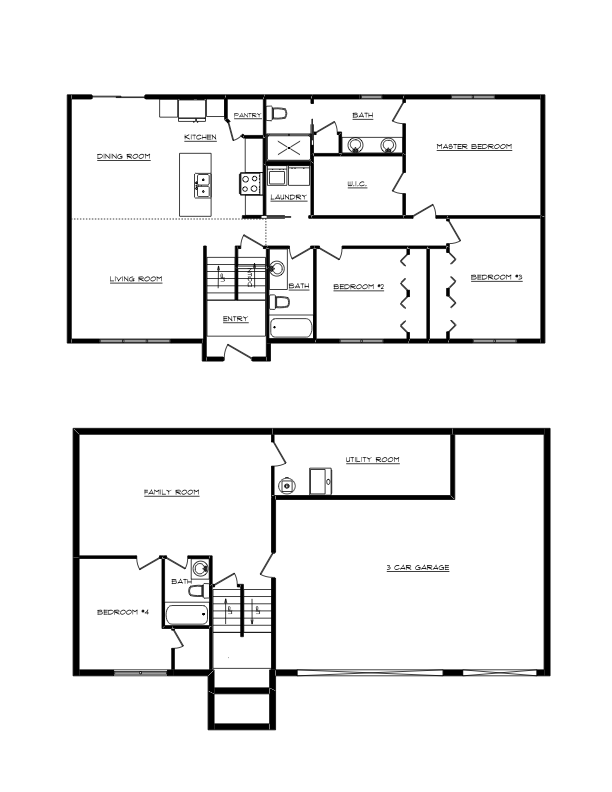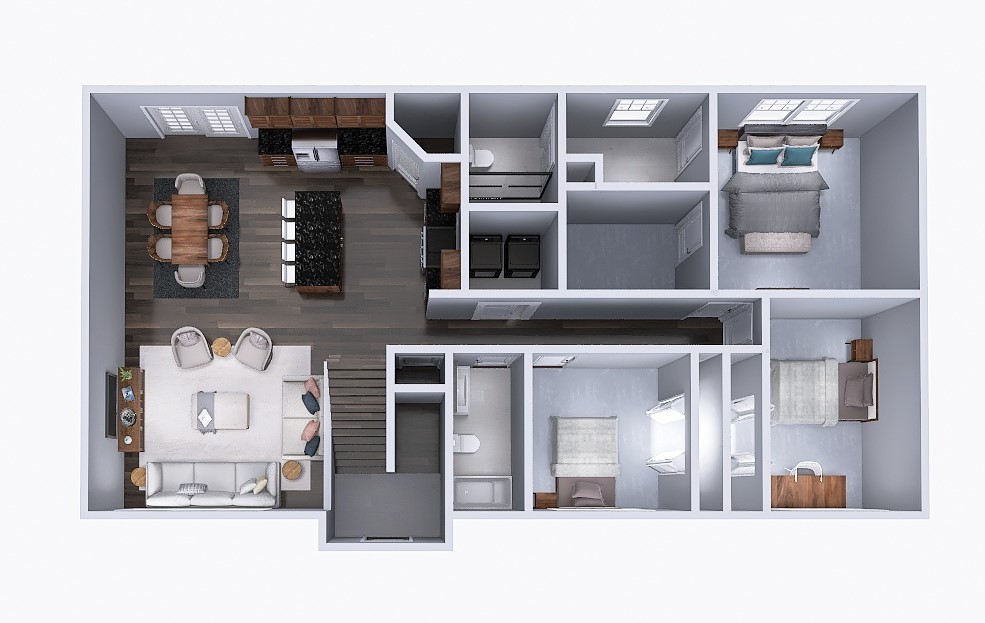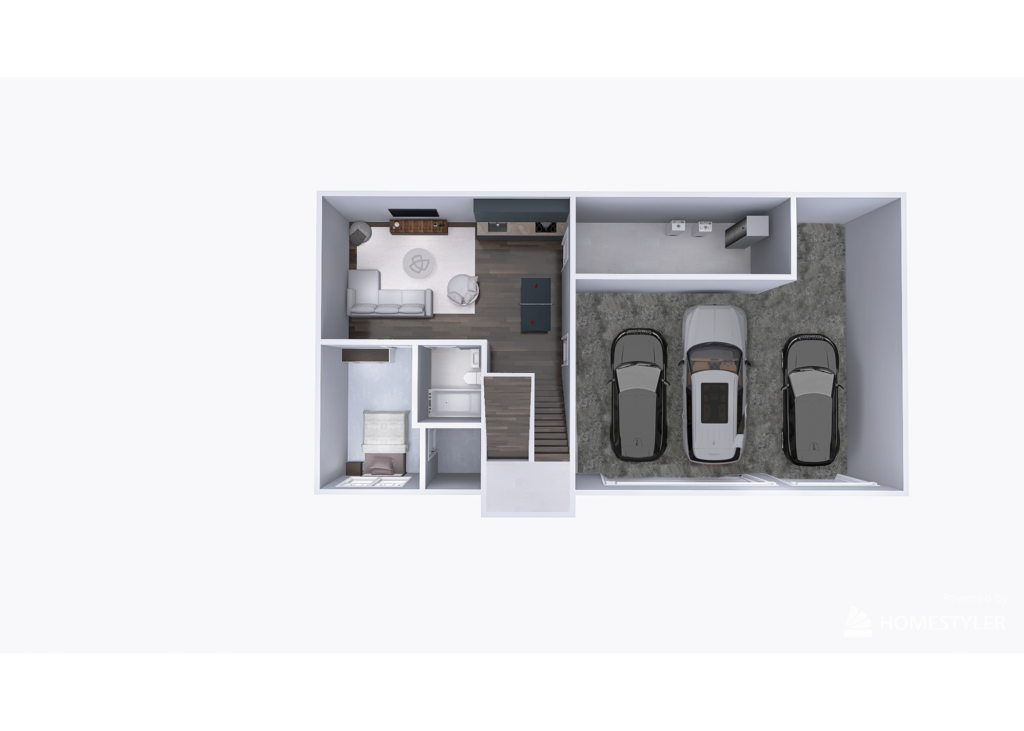This modern split-foyer plan features 3 bedrooms and 2 baths with a three-stall garage. It has a large entryway with wide stairs to the lower and upper levels. Downstairs has room for large family room and a large bedroom with a future bath. Refer to the Standard Features tab located at top right of Home page for what’s included in this pricing.



