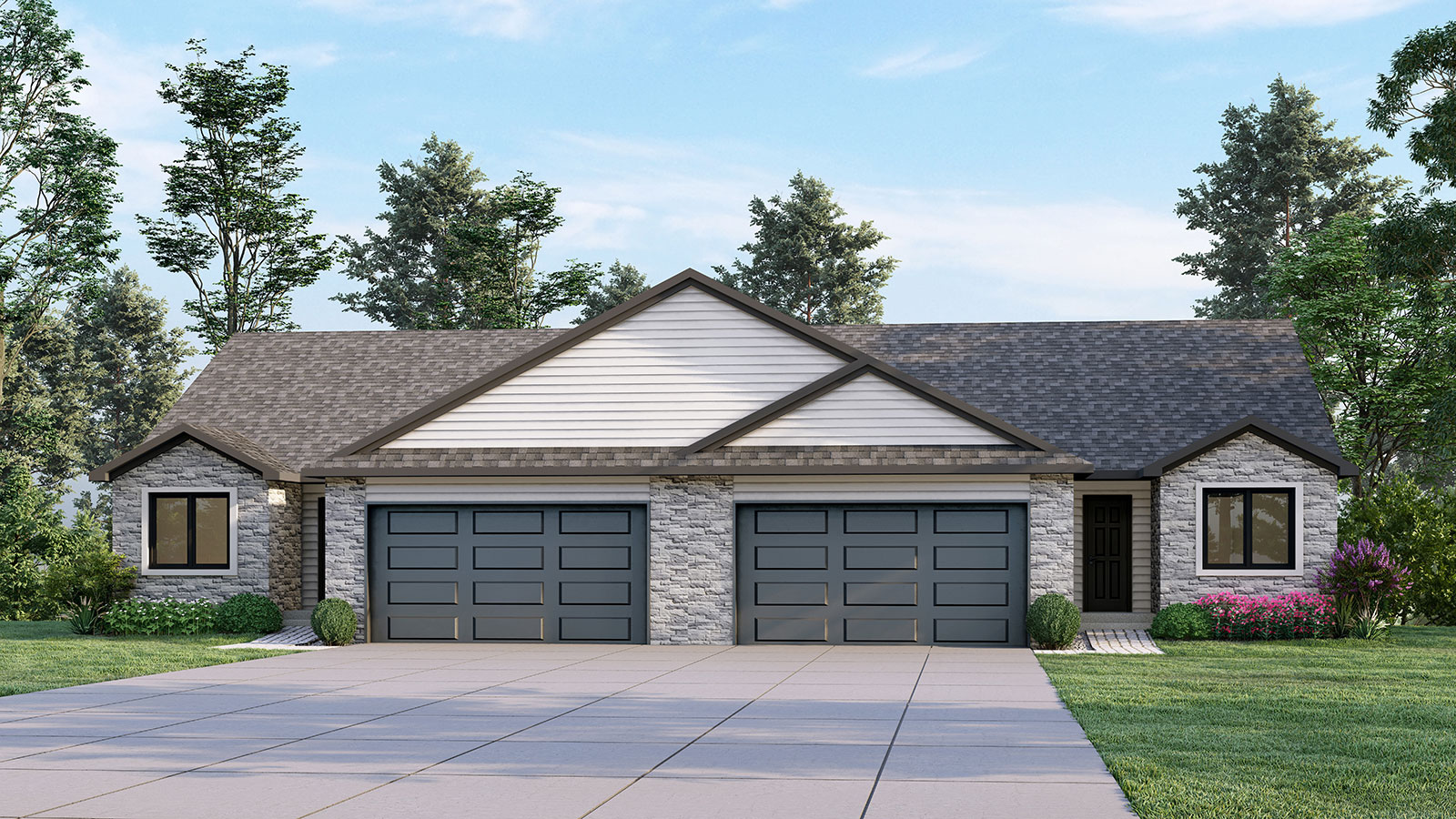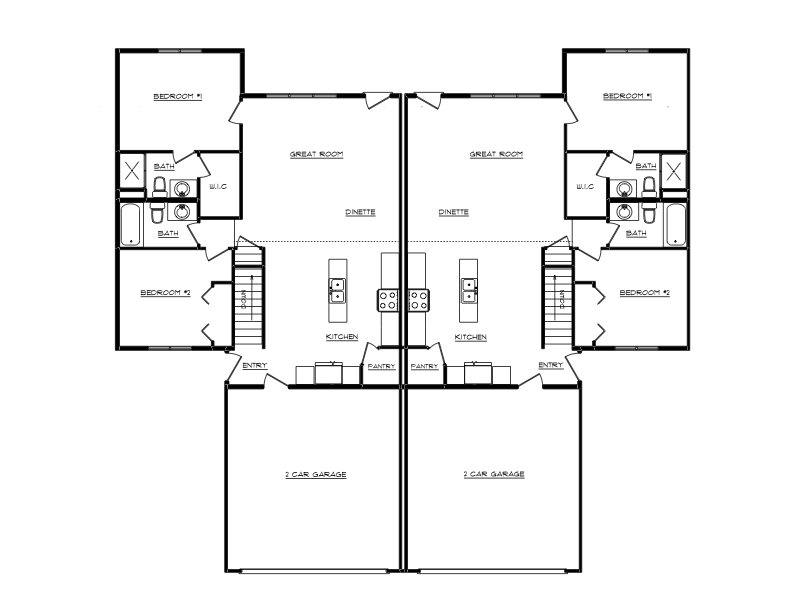Introducing the Gold Canyon, the newest Don Johnson Homes townhome plan. The Gold Canyon is inspired by the Southwest with large sunny windows, an open great room, and a covered patio for comfortable backyard living. These townhomes offer poured foundation wall basements or one level living. This plan can be designed with 2 bedrooms, 2 bath locations, large great room and laundry on the main floor. Add 2 more bedrooms, bathroom, family room and utility room in the basement if desired. Refer to the Standard Features tab for what’s included in this pricing.

