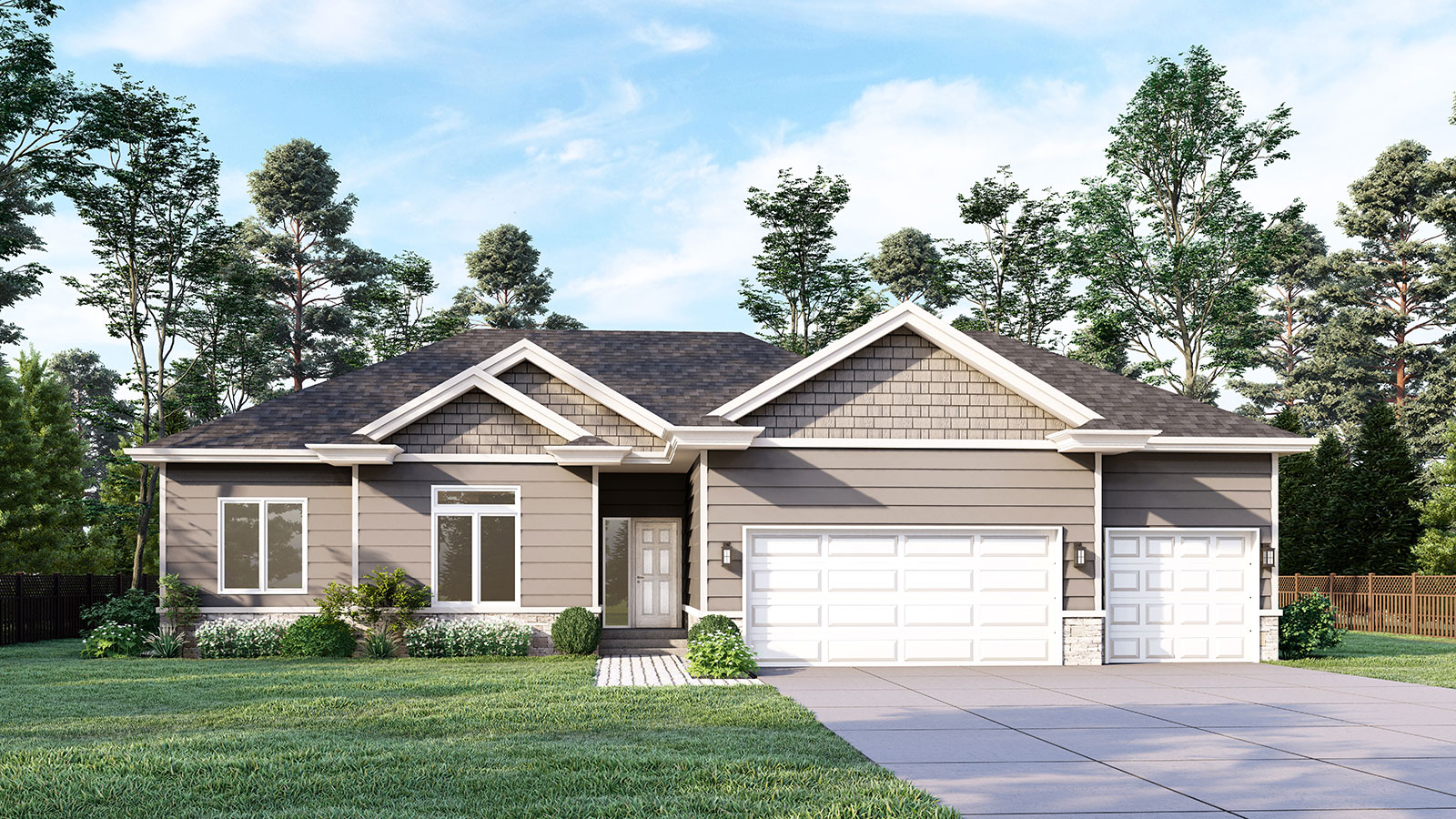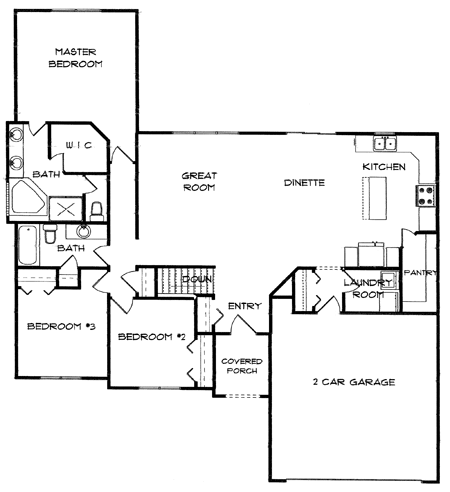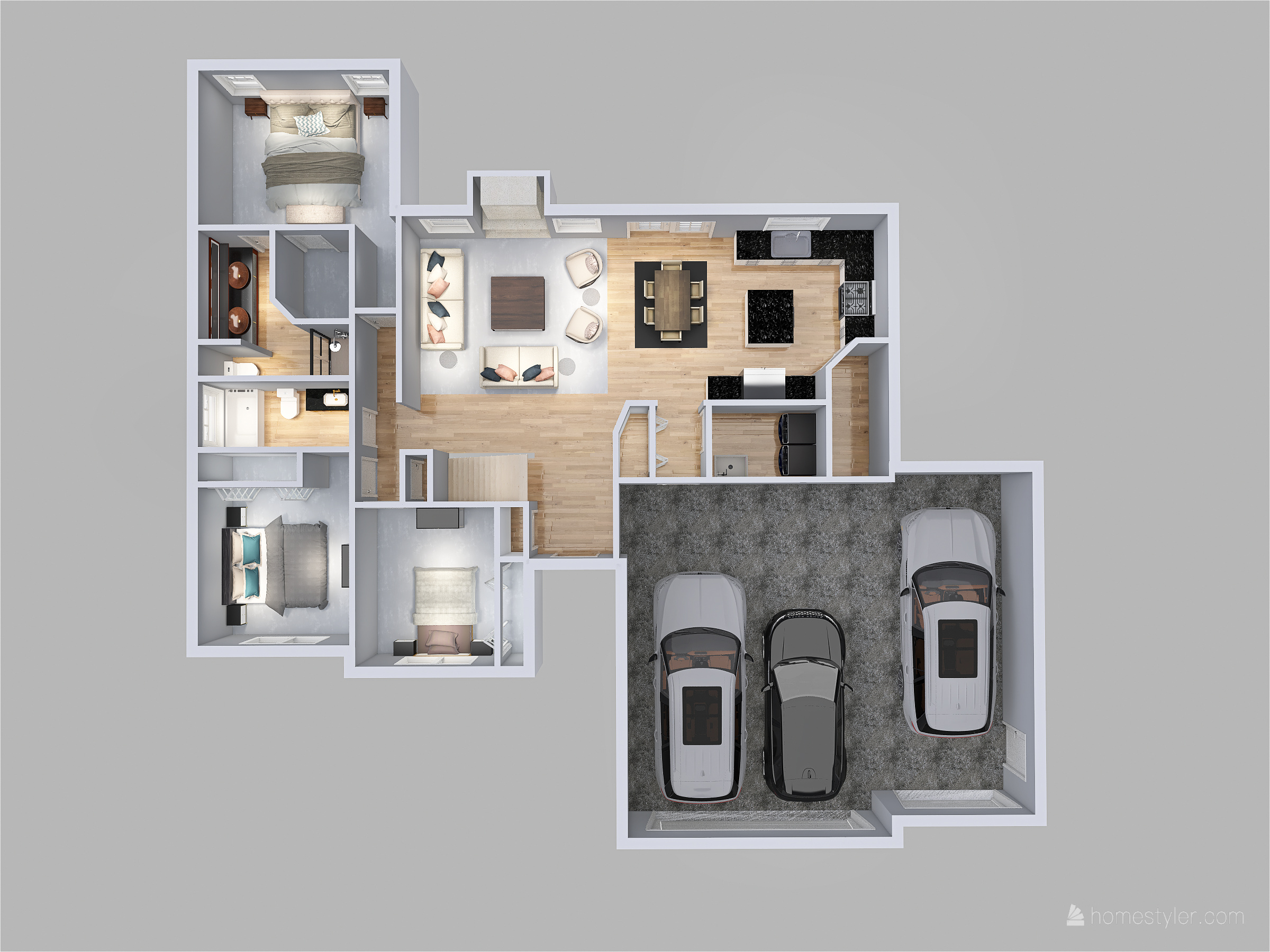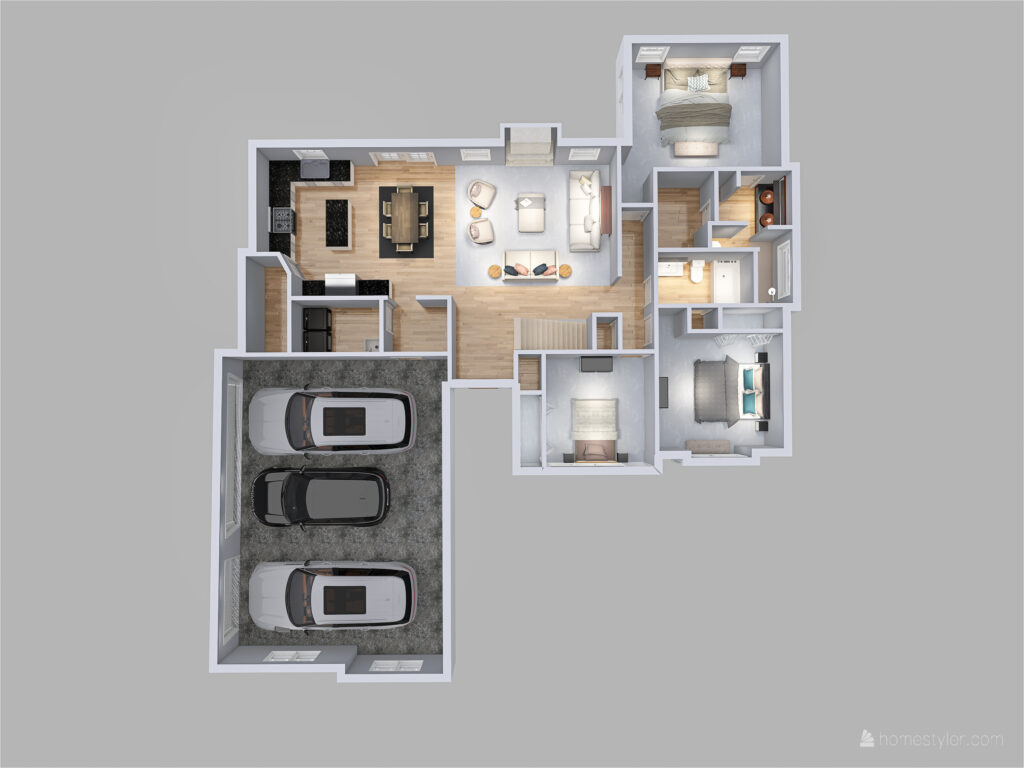This is a very popular ranch plan. It features 3 bedrooms and 2 baths, a beautiful open kitchen and a great room overlooking the back yard. It can be designed with a large master bedroom suite that includes a master bathroom and walk-in closet. The master bathroom in the larger plans can include an optional whirlpool tub, double vanities and over-sized shower. The Sierra may be designed to have an over-sized deck with walk-out doors from the dining area and master bedroom. This plan can be built to accommodate 1250 to 2000 square feet. Refer to the Standard Features tab for what’s included in this pricing.



