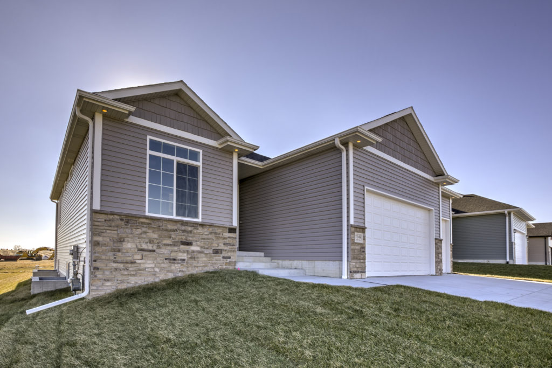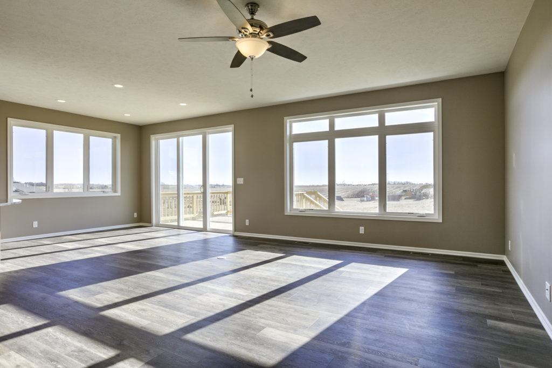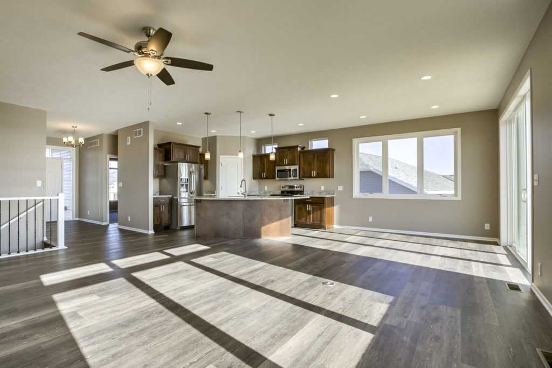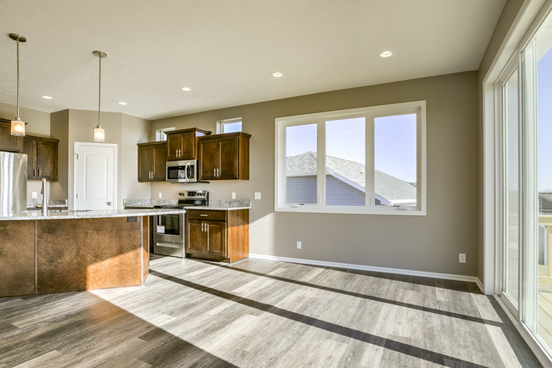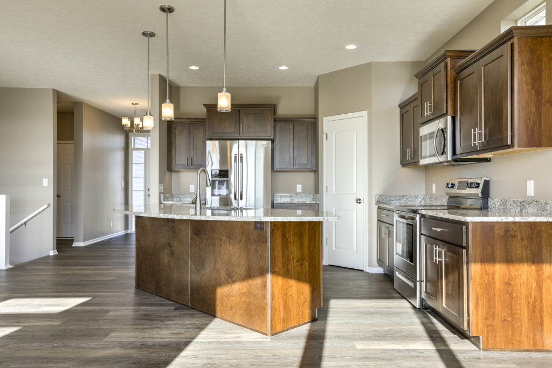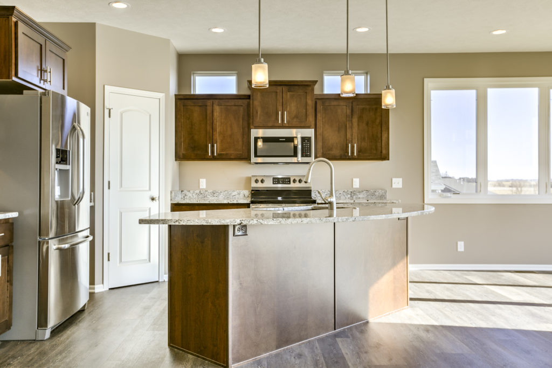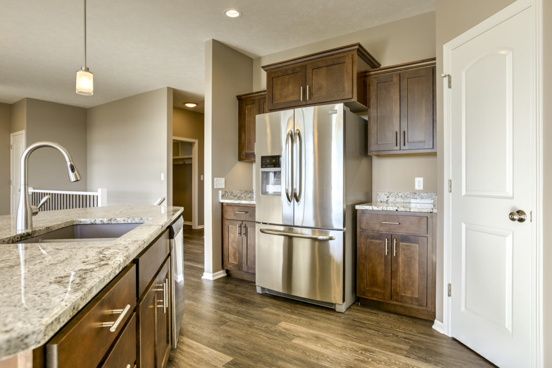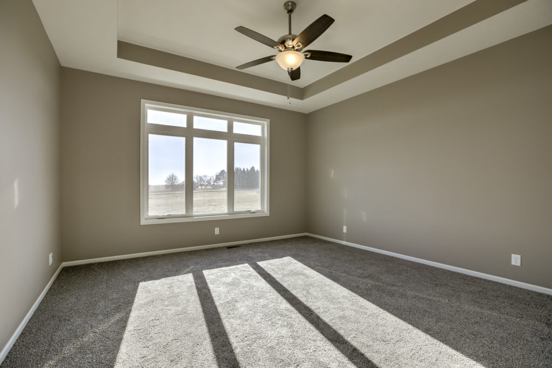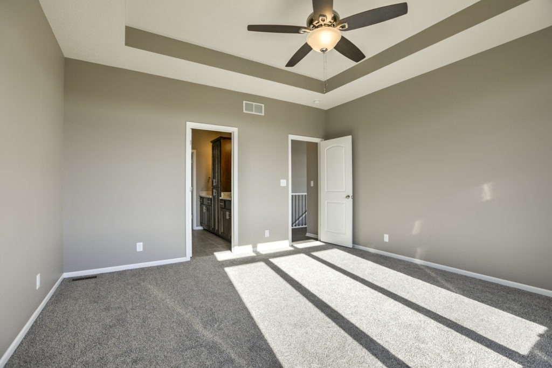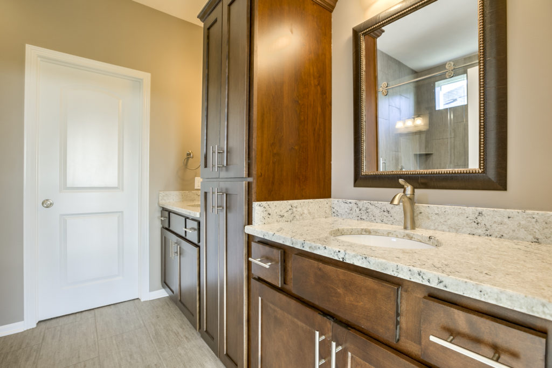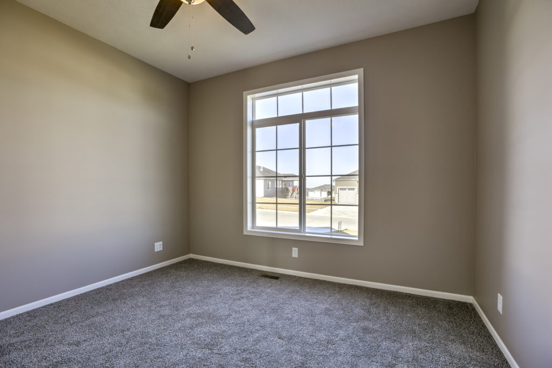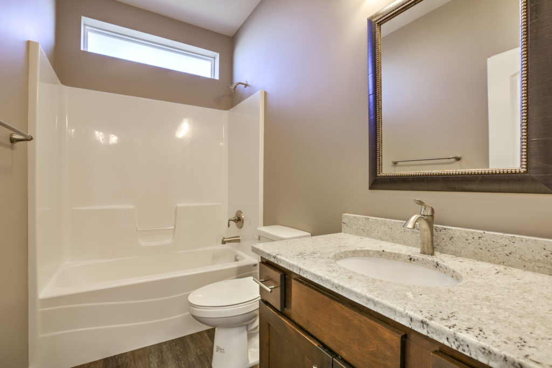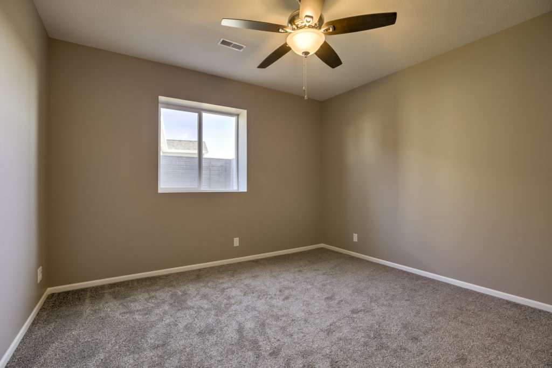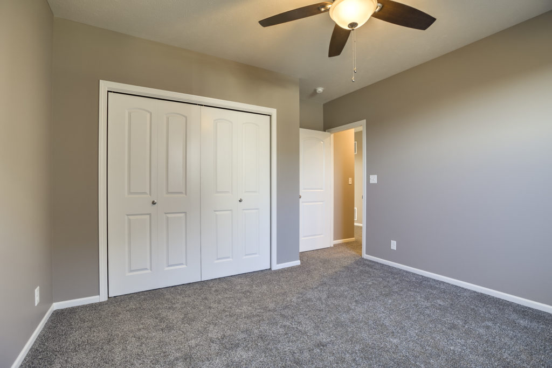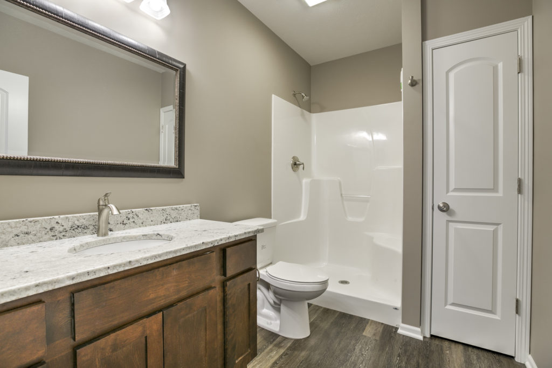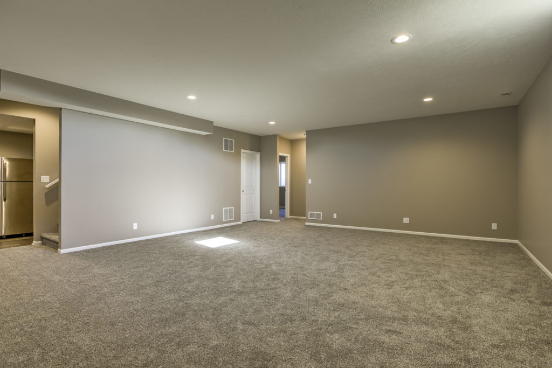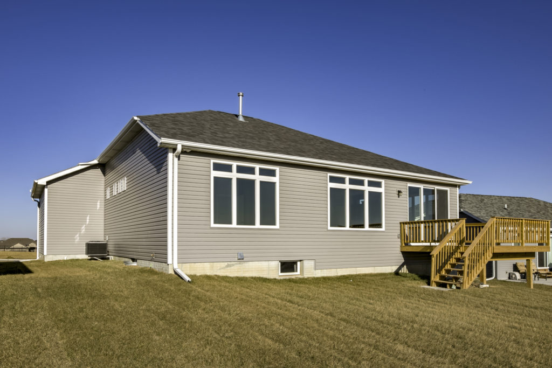Homes for Sale
The Peoria - 1,555 sq/ft
4 bedroom, 3 bath
Welcome to The Peoria floor plan, a new and elegant floor plan by Don Johnson Homes II Inc. This home offers over 1,555 square feet of living on the main level and 1.060 square feet of finish in the full basement. A spacious master suite offers a luxurious bath with dual vanities, a large linen cabinet and beautifully designed tile shower. A large curved kitchen island is the focal point of the open first-floor. Its granite countertops provides a nice large area for entertaining and informal dining. This nicely arranged kitchen has richly stained birch cabinetry with a corner pantry. Oversized Pella windows allow for spectacular views and natural light. A second bedroom, full bath and laundry with a custom drop-zone complete the first floor. Both the main and basement level have 9’ ceilings. Downstairs, a wet bar area with granite countertops, a full-size refrigerator and fun open shelving. Two bedrooms and a bath finish off the lower level.
Simulated photos only:
